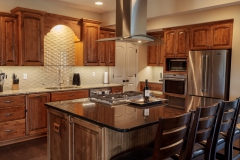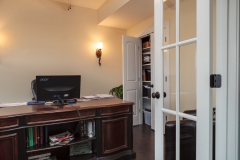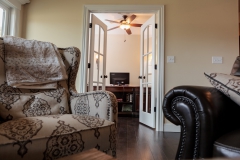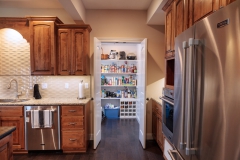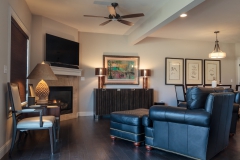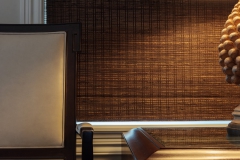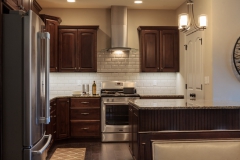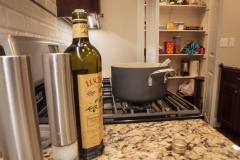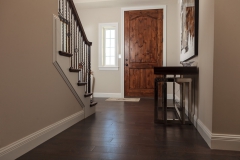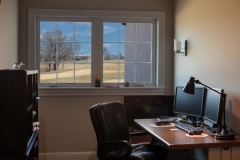Townhomes
Quality and energy efficiency are important to us at On the 9th, and you’ll see this in the design and layout of our living spaces. The two-level townhomes at On the 9th are available in four different floor plans to provide a suitable style of living for all types of professionals and retirees.
Each townhome at On the 9th backs up to Columbia’s finest golf course and provides a gorgeous view of the 9th Hole while maintaining privacy between the townhouse exteriors.
All units are pet-friendly and are located next door to the fitness center and pool. Lawn-care and snow removal service are included with your lease, as well as a social membership to the Club at Old Hawthorne!
Additionally, we take a “hands-on” approach to property management and reside in the neighborhood for prompt responses to any maintenance need.

Amenities
- Custom cabinetry throughout
- On-site maintenance
- Lawn-care services
- Snow removal services
- Stainless steel appliances and granite tops in the kitchens
- Additional closet in living rooms for media components
- Gas fireplaces (with outlets above for televisions to be mounted)
- Walk-in closets in all bedrooms
- Staggered setbacks to allow privacy
- Pet-friendly
- Hardwood floors in living, kitchen, offices, and stairways
- Lighting packages in each unit for individuality
- Main floor powder rooms
- Lovely views of Hole #9
- Impressive patios with either pergolas or covered areas
- Large laundry rooms (incl. front loading washer/dryer) with cabinets and folding area
Old Hawthorn Recreation Facilities Include:
- 4 Tennis Courts
- 4 Pickleball Courts
- 600 Square Foot Tennis Shop
- Cover Area Near Both Court Areas With Lounge Furniture for Relaxing
Floor Plan A
Please inquire for pricing.
2400+ sq. ft.
- 3 bedrooms
- 2 car garage
- Corner balcony upstairs
- Covered patio with an open area for grilling
- Main floor master suite
- Gas range
- 2.5 bath (upstairs baths are Jack & Jill with a shared shower)
Floor Plan B
Please inquire for pricing.
1950 sq. ft.
- 2 bedrooms (both upstairs)
- 2.5 bath
- Area for office
- Additional sitting area upstairs with TV outlets on wall
- Upstairs laundry room
- Large patio with pergola
- Oversized 1 car garage
- Electric range
Floor Plan C
Please inquire for pricing.
1950 sq. ft.

- 2 bedrooms (both upstairs)
- 2.5 bath
- Upstairs laundry room
- Main floor office with French doors & closet for supplies
- Large patio with pergola
- Oversized 1 car garage
- Electric range
- Additional sitting area upstairs with TV outlets on wall
Floor Plan D
Please inquire for pricing.
2100 sq. ft.
- 2 bedrooms (both upstairs)
- Main floor office with French doors & closet for supplies
- 2.5 bath
- Large walk-in pantry
- Corner balcony upstairs
- Gas cook top in the island with wall oven
- Upstairs laundry room
- Covered patio with an open area for grilling

